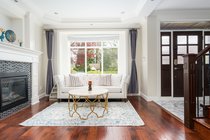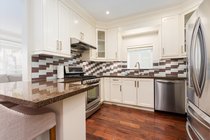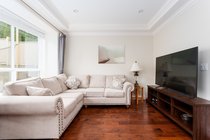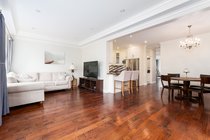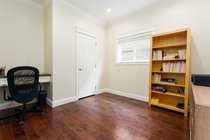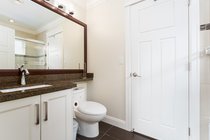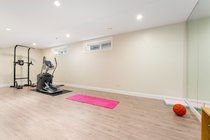314 W 26th Street, North Vancouver, BC
- 7 beds
- 6 baths
- 3,474 sqft
- lot size: 4,459 sqft
- 2013 built
- R2876826
$2,688,000
Secondary Information
General Info
|
Status
Active
Sub-Area
Upper Lonsdale
Area
North Vancouver |
City
North Vancouver
Province
BC
Taxes
$6,814 / 2023 |
Property Type
House/Single Family
Home Style
2 Storey w/Bsmt. |
| SIZE: 3,474 sqft | TAXES (2023): $6,814 |
| MLS®: R2876826 | |
| TYPE: House/Single Family | $/Sq.Ft: 774 |
| SUBAREA: Upper Lonsdale |
Open House
Saturday 4th May: 2:00-4:00pm, Sunday 5th May: 2:00-4:00pmDescription
It's not easy to strike a perfect balance between location, practicality, value, and move-in-ready condition, but this one does it! Only 11 years old, this 3474sft three level home is well maintained with 5 bedrooms on main/upstairs and 2 bedrooms in the mortgage helper. Extremely low maintenance yards with sport court in back and flower beds in front. Main level is spacious with high ceilings and an oversized family room. Features include air conditioning, stainless steel appliances, 2 gas fireplaces, balcony with mountain views off primary bed, detached garage with lane access. Located minutes from the highway but on a quiet street, you're a short drive to Harry Jerome Community Centre, commute, and all that Upper and Central Lonsdale has to offer. Open house Sat/Sun 2-4pm.
Request More Information
Listing Courtesy of Sutton Group-West Coast Realty
 Disclaimer: The data relating to real estate on this web site comes in part from the MLS Reciprocity program of the Real Estate Board of Greater Vancouver or the Fraser Valley Real Estate Board. Real estate listings held by participating real estate firms are marked with the MLS Reciprocity logo and detailed information about the listing includes the name of the listing agent. This representation is based in whole or part on data generated by the Real Estate Board of Greater Vancouver or the Fraser Valley Real Estate Board which assumes no responsibility for its accuracy. The materials contained on this page may not be reproduced without the express written consent of the Real Estate Board of Greater Vancouver or the Fraser Valley Real Estate Board.
Disclaimer: The data relating to real estate on this web site comes in part from the MLS Reciprocity program of the Real Estate Board of Greater Vancouver or the Fraser Valley Real Estate Board. Real estate listings held by participating real estate firms are marked with the MLS Reciprocity logo and detailed information about the listing includes the name of the listing agent. This representation is based in whole or part on data generated by the Real Estate Board of Greater Vancouver or the Fraser Valley Real Estate Board which assumes no responsibility for its accuracy. The materials contained on this page may not be reproduced without the express written consent of the Real Estate Board of Greater Vancouver or the Fraser Valley Real Estate Board.












































